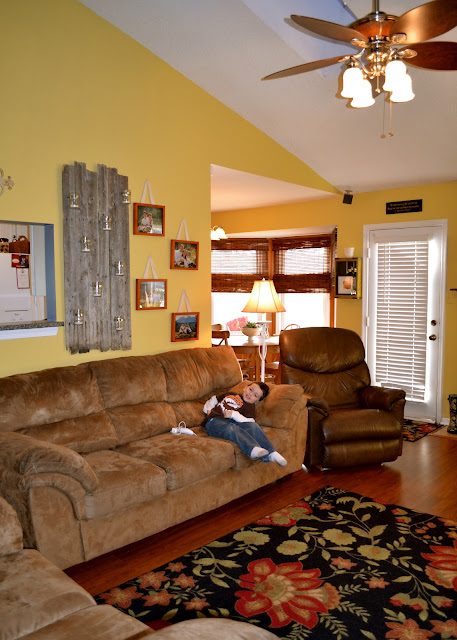CHECK OUT THESE LINKS TO SEE THE NEWEST REVAMPS
LINK 1
LINK 2
LINK 3
First off, this is going to be a ridiculously long post filled with pictures. Sorry about that, but hopefully at the end you'll feel like you got the full tour! I realized last week that our style after 5 baby years of marriage is still evolving and thankfully these rental houses give me a chance to try ideas out, and if it's not the greatest, well I can try again in 3 years. That's the fun part of moving for me, a new place, a new space, another chance to try again. So here is what we've done to this house, we still need to work on the master, it's a hot mess but other than that we are done!
BEFORE:
Entryway
Right-side of the living room
Living Room
Left side of the living room
Dining Room
Kitchen
Kitchen
Guest Room
Boy's room, it was purple but we painted it the day we moved in :)
Master
Master
AFTER:
Laundry Closet you can read more about this revamp here
Living Room. Look at those floors!!!! Eeeeek! Bill and some very awesome Marines did this for me! I owe them a fancy shmancy man dinner!
We had to figure out a way to incorporate my sewing/crafting table into this space. It was a little tricky but I'm pleased with the outcome.
Looking down the hallway to the bedrooms
Turning the other direction and looking down the hallway to the kitchen. Don't you love the wall track? Excellent decor choice ;)
Left side of the living room and a very cute 4 year old :)
Dining Room! I'm so loving the new flooring!
Kitchen
Kitchen looking into the living room
Guest room
Guest room looking into the hallway
Guest/hall bath
Entryway
Master not finished! The plan: Neutral bedding, Annie Sloan Chalk Paint on all furniture, new curtains and a reclaimed wood headboard. Lots to do in here!
Master Bath, so tiny!
Boys Room
Pssst....the giveaway....











































Can I come live with you! I love love love everything.
ReplyDeleteEverything looks wonderful!!!! Oh and where is that hutch from that is in your dining room? We have been on the hunt for over a year and that is the closest thing I've seen to what we're looking for :)
ReplyDeleteI LOVE everything that you did with the house and can't wait to see what you do with the Master!!!!! The floors look wonderful!
LOVE your style girl!!! Very warm and inviting!!! p.s. Love the way every room has a little touch of your family's taste...especially your boys' room.
ReplyDeleteloooooooooove the placement of that living room desk in front of the window!
ReplyDeleteThanks for the sweet comments y'all! Come for a visit anytime!
ReplyDeleteSteph, the hutch in the dining room is from IKEA. In fact all the furniture in that wood color is from the same line there, Leksvik. :)
I love it!! What a precious home for a PRECIOUS family!!! Sending LOT'S of LOVE from Texas to you all!! You MUST come visit soon!!
ReplyDeletexoxoxo
Chandler